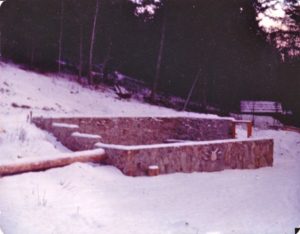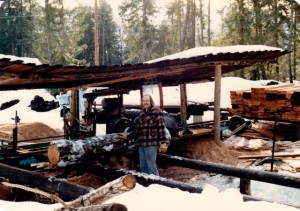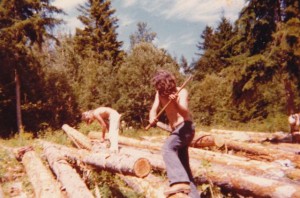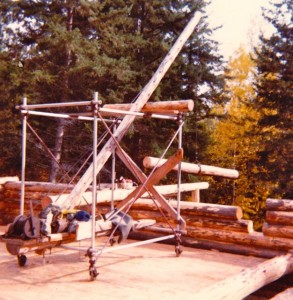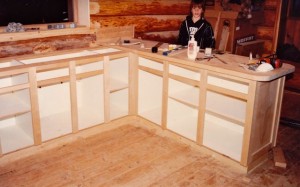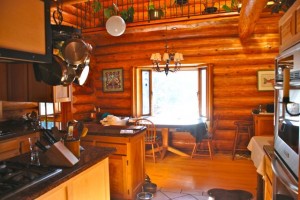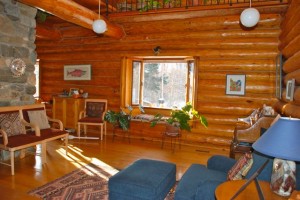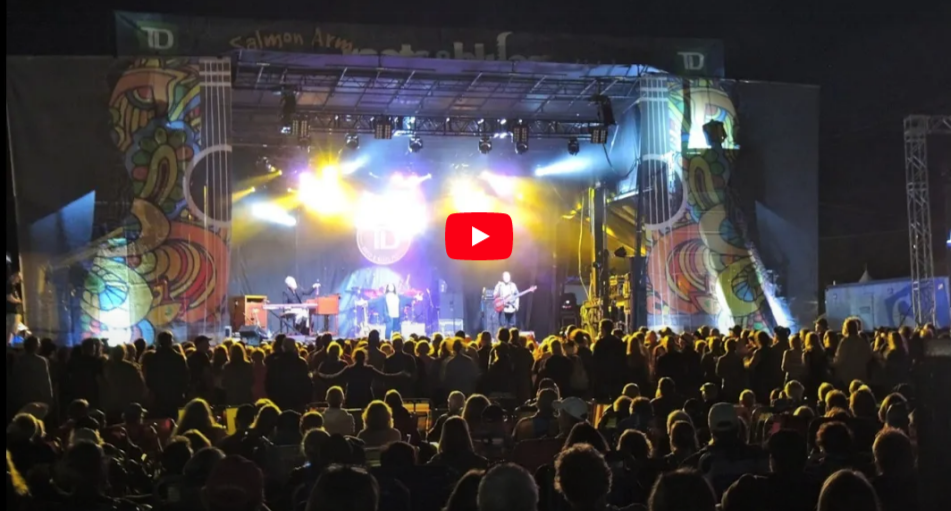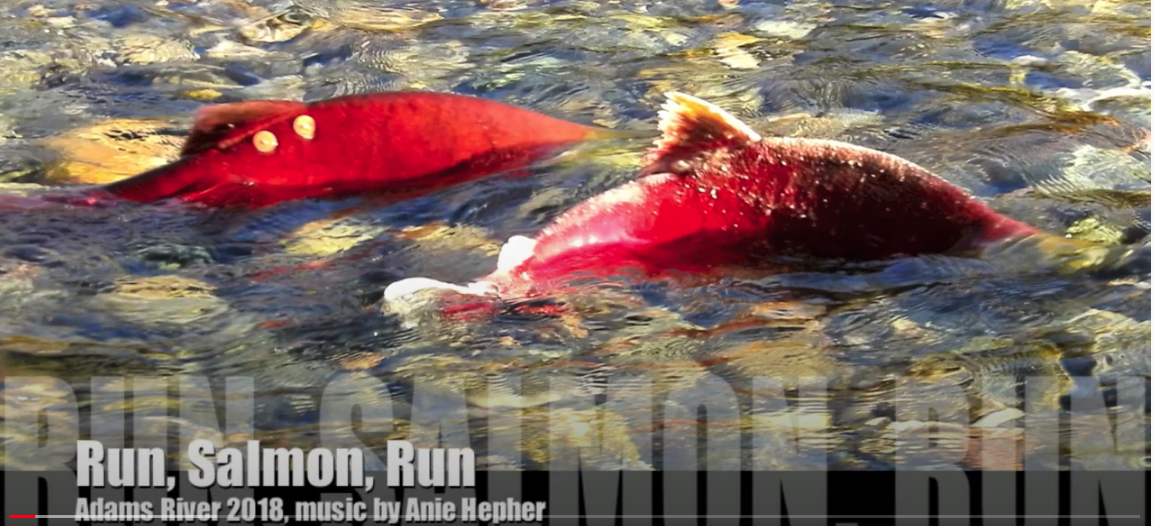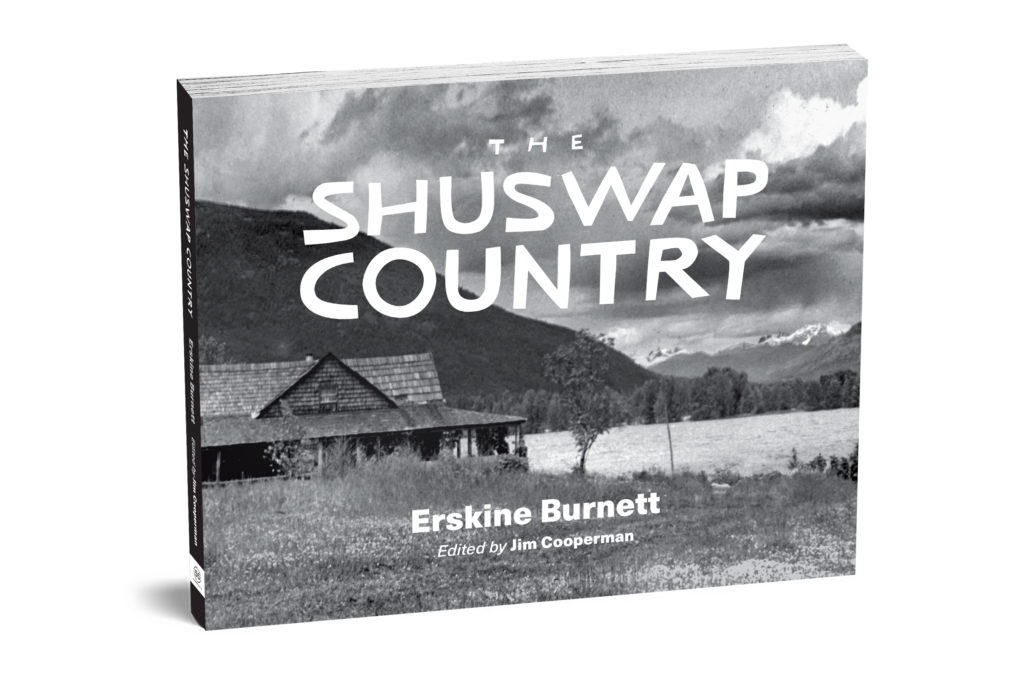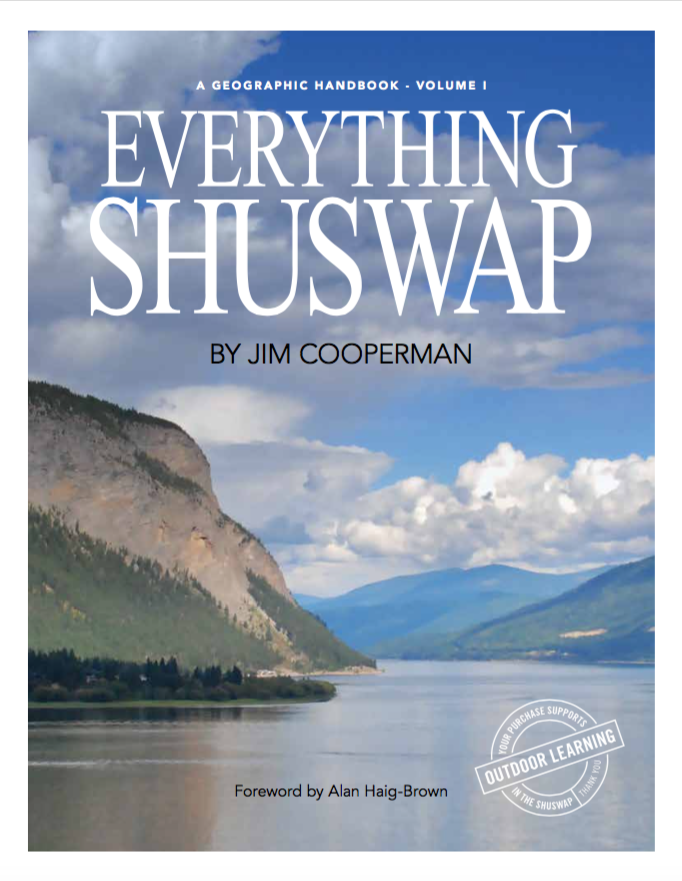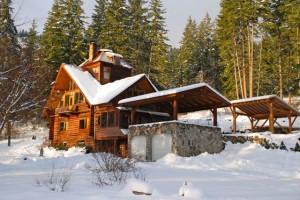 Our “hippie log mansion” today
Our “hippie log mansion” today
In the summer of 1970, I had just finished post-graduate work at the Professional Development Program at Simon Fraser University and received a teaching credential. Upon returning to the Shuswap from Vancouver, I wrote these words in my journal that described my goals for living:
BACK TO THE COUNTRY
I am attempting to restructure my life to ecological commitments. This entails developing a self-sufficient life style in which simple country living needs are provided by meaningful tasks. I want to build the structures needed out of natural materials found on the land. Making use of trees cut down and left to rot or dead but standing. I want to recycle all my wastes back into the land. I hope to work with the land – approaching a more natural, symbiotic relationship with nature. I want to release the creative energies that lie unused in my mind and body. I want to learn the possibilities alive in wood and clay. We don’t need to isolate ourselves in a mountain retreat. We hope to have a small community of people based on craft work. People we can get together with, to make magic, to dance and to be festive.
And on the following page next to some cryptic, oddball poetry, I drew this first crude image of what I hoped to build one day for our family home. 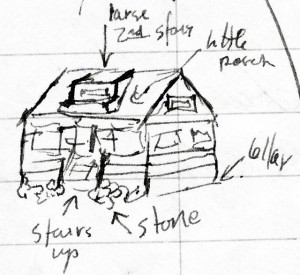 Real action on the house project began in 1973, when I traded work with a local machine operator for his D-8 Cat work to clear some land and clean up the massive slab and sawdust pile behind our cabin. We were living hand to mouth, raising goats, sheep and children on our 40 acres and living in our tiny log cabin, while I took on various jobs from carpentry to working at local sawmills.
Real action on the house project began in 1973, when I traded work with a local machine operator for his D-8 Cat work to clear some land and clean up the massive slab and sawdust pile behind our cabin. We were living hand to mouth, raising goats, sheep and children on our 40 acres and living in our tiny log cabin, while I took on various jobs from carpentry to working at local sawmills.
In my journal entry for October 1st, I noted that the site was cleared on the hillside behind the cabin for our future home. Along with this note was simple crude drawing of our proposed home.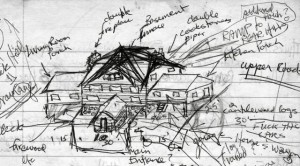 The following year, we had the site dug out and found bedrock, so the project was delayed. In the meantime, we were in a dispute with local developer and logger, Mike Riley, who wanted to use 6 acres of our land to build a road to access a portion of the property he wanted to turn into a residential subdivision.
The following year, we had the site dug out and found bedrock, so the project was delayed. In the meantime, we were in a dispute with local developer and logger, Mike Riley, who wanted to use 6 acres of our land to build a road to access a portion of the property he wanted to turn into a residential subdivision.
Mike’s mother, Beatrice Riley, was one of our best friends during our first few years in Lee Creek. She was very progressive, a huge fan of Bertrand Russell and always wanted to visit China. She lived in a vertical log house down by the highway, where we would often visit her and talk about left-wing politics, and her early years on a farm in Celista. We even spent one Christmas with Beatrice at her son Mike’s house.
When she passed away, Mike quickly began logging and developing her property, much to our dismay. We weren’t the only ones in a dispute with Mike, as he had used water tanks to block the logging road that provided our only access. It was also used for industrial access, but the government had failed to legally maintain the access for logging trucks.
For a time, we had to use the “ski jump.” This was a very steep access he opened through his property and then he built another road that circled our property and went through the village and then re-joined the old logging road. Miners used this road to access a mining project on the Adam’s Plateau. This resulted in industrial traffic on the old road that went through the “upper commune” as we called it in those days, much to the dismay of my homesteading neighbours. When the miners wanted to widen the road, the commune fought back, blockaded the bulldozer and won.
Meanwhile, Mike schemed another way to access the upper portion of his property. He teamed up with a local principal, Tom Campbell, who purchased another property to the west from Emil Martinowski. But Mike still needed to run the road through the edge of our property, and this time we relented. We sold an acre of land along the southern boundary of our property to the province for one dollar and in return we received paved access to our property and BC Hydro a number of years later.
Once again, Mike and I were friends and he agreed to lend me his leased compressor and hammer drill and provide the powder to blast away the bedrock. I carefully made the holes and Mike came up to pack in the dynamite. We covered the rock with branches to try and keep the debris there.
It was the spring of 1975 that the house construction actually began and it was with a blast! The entire hill community came to watch, but from a distance, and to party afterwards. In front of the site, I had worked to level out the ground and plant lawn, which after the blast site was covered in rocks and branches! And the rocks flew everywhere! We were standing way out beyond the upper garden under large fir trees and rocks landed at our feet.
At the party, a traveller from California, Don Scott, who had been hanging out at the village for a few days came up to me and let me know he was an expert stone mason. He asked that if I would provide him with a place for him to stay in his camper truck and food, he would help me build the stone foundation.
Since I had never done any stonework and needed help, I took him up on his offer. We began work the next day, mixing the cement by hand in an old car top that my neighbour, Larry had cut out with his torch. I hauled the sand from the Adams River and later from Scotch Creek and bought many bags of cement from the local Chase hardware store.
Don was an amazingly skilled mason, and taught me how to build with stone. We set up stakes and strings to keep the wall straight and square. He did the outside of the wall, while I did the inside. His work was perfect, while mine was, lets say, interesting! The wall was tapered, from 18 inches wide at the bottom to 12 inches wide at the top. And while I tried to keep up to him on the inside, in the center of the wall he created a magnificent sun out of a huge round rock with rays made from thin rocks set at an angle.
We worked through the summer, during which Don was pleasant as ever. And what a storyteller he was! He had been a body builder and claimed to have been one of the Mr. America’s. He had lived in Los Angeles, where he had a swimming pool cleaning business and was an extra in movies, including Exodus, with Charles Heston. After a huge dispute with his business partner, he headed to Mexico in his convertible Cadillac, where he fished and lived with villagers. 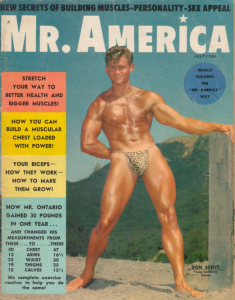 Don Scott in his earlier years
Don Scott in his earlier years
He claimed to have worked for a wealthy doctor doing stonework on his estate and had expected to get a place to live there in exchange. The deal did not materialize and so he headed north where he ended up at Lee Creek after meeting with some of the commune members in Scotch Creek. He began to put the pressure on me, if I would give him an acre of land, he would help me build the entire house. As at the time I had more land than good sense, I went for the deal.
Don soon picked one of the best acres on our property with an astounding view of the lake and while formerly inaccessible now had access to the road that Mike Riley had built around our property. After working hard on the foundation, I took off on a trail ride with the local gang to Momich Lake for two weeks. When I returned, I was once again single, as my marriage had failed and my wife of 7 years, Debbie, had left to live with another friend of ours on a farm in Yankee Flats.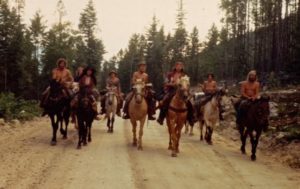 1975 trial ride to Momich Lake
1975 trial ride to Momich Lake
Meanwhile, Don was busy building his house and I found work in Salmon Arm, as an instructor on a project to build a massive log youth centre. It was a federal LIP grant project put together by some like-minded community activists from Prince George who had recently moved to town. Suddenly, after five years in the bush, I was living in town with new friends and with my oldest son, Aaron, who was going to first grade.
Although I had done some log work before, I learned on the job the “Mackie” method of log building, using saddle notches and v-notches along the length of the log which meant no chinking was needed. I joined two other instructors, Randy and Douglas, to supervise a team of 8 young school dropouts, many of them First Nation youth. 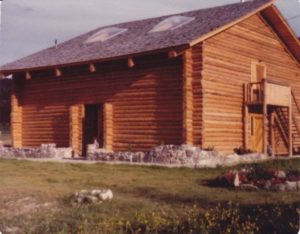 The Salmon Arm Youth Centre
The Salmon Arm Youth Centre
Those were heady days; log building through the winter, with many after work hours spent at the pub and plenty of parties at our little house that also served as a crash pad. I was earning more money than ever before and saving some for my house-building project.
Back at Lee Creek, Don made it through the winter in his little cabin build out of vertical logs. Two friends, Dave and Nancy, were living at the “barn,” another house we had built near the cabin that included room for two horses. And there was a troubled teenager, Matt, living in the “slab shack.” He was placed here by a parole officer who provided government funding for us to look after him.
We finished the youth centre at the end of June and I moved home to work on the foundation. The once very pleasant Don Scott turned out to be like a Jekyll and Hyde story, as he was now too busy on his “acre” to help much on the house project. And who could argue with a body builder? I persevered and carried on with the stonework, switching to a faster method for the back wall. By setting up forms, I was able to fill in the 8-foot high back wall with rocks and concrete, plus steel cable and rod to hold it together.
Also, that summer of 1976, Bode and I built a log cabin in Magna Bay for a local old-timer. And of course the foundation project and the log-building job were in addition to a summer of gardening and looking after the kids.
Meanwhile, Don Scott’s mood swings, reached a boiling point when he became outraged over the barking dogs outside his cabin and shot one of the local dogs. Anger boiled over for the dog’s owner and the entire community who basically told Don that he had to go.
Don did leave, but only after insisting he receive money for the cabin, which three of my neighbours covered. Now I was in debt for the month or so of work that Don put in on the foundation. Fortunately, a new friend, Robbie, took over the cabin and eventually paid back the money.
In the fall I managed to land a job again for the youth centre in Salmon Arm and with a crew of young people, we built stone planters, side walks and a post and beam shed with walls made from the left over double-tongue and groove fir roof planks.
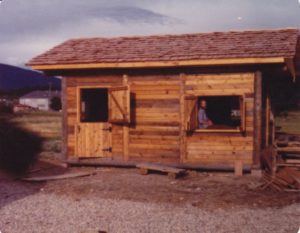 The shed we built was moved years ago
The shed we built was moved years ago
In February of 1977 I took off south with my young daughter Molly. We stopped at Berkeley where I visited with old comrades from the sixties. And then we visited a commune just north of Santa Barbara where they grew organic avocados and other fruits and vegetables. I enjoyed helping them in the fields, but the yoga and meditation was like a world apart from what I was used to. The final destination for me was Tenacatita Mexico where I camped on the beach with friends from the Shuswap.
The summer of ’77 was dedicated to finishing the basement with squared logs. I was insistent on making the basement out of massive logs, squared to one foot thick. Once again Mike Riley was there to help, and there was some huge old growth fir trees up where he had permission to clear crown land for a reservoir. I cut the trees down and bucked them, and Mike hauled the trees down to the field in front of the foundation with his D-8 cat. 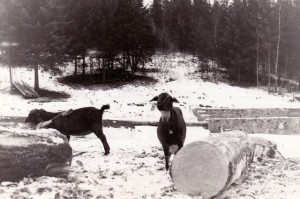 The next stage was to square the logs, a huge project over the summer. I used an Alaskan sawmill device that used a large chainsaw with a ripping chain and I had a steel track made to keep the first cut level. This was a two-man job, and I enlisted the help of my neighbours, especially Robbie, to help me pull the saw though the massive logs, eventually squaring all of them.
The next stage was to square the logs, a huge project over the summer. I used an Alaskan sawmill device that used a large chainsaw with a ripping chain and I had a steel track made to keep the first cut level. This was a two-man job, and I enlisted the help of my neighbours, especially Robbie, to help me pull the saw though the massive logs, eventually squaring all of them.
I hired a small crane truck to set the logs and floor beams into place, with Bode’s help. We used a simple lap notch in the corners and caulking between the timbers. Longer logs were used on the top at the front and back that cantilevered to the east. This was the first of many more times that the design of the building became larger at the level of each new floor during the building process.
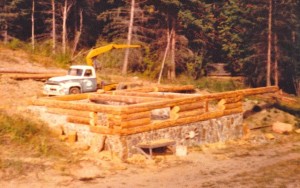 A few years earlier, many of us in the Lee Creek Community pooled our resources and purchased a small stud mill that was powered by a truck. It was used at the commune to mill all the trees logged off the property. I also found it very handy for cutting timbers and lumber for the house project. We cut a pile of 6x6s, which I used for the floor joists.
A few years earlier, many of us in the Lee Creek Community pooled our resources and purchased a small stud mill that was powered by a truck. It was used at the commune to mill all the trees logged off the property. I also found it very handy for cutting timbers and lumber for the house project. We cut a pile of 6x6s, which I used for the floor joists.
In the fall, Bode managed to get a contract to design and build an octagonal log home in Salmon Arm for the Cran’s. We built the house with the help of Randy and Douglas over the fall and early winter and I gained more skills for the big project at home. What made the project feasible was the homemade crane that Bode designed. We used an old 5-ton hand winch that was bolted to a heavy plank attached to a set of scaffolding on wheels. The cable ran to a pulley attached to a long log that stuck out in front and at the back we used rocks to counterbalance the crane.
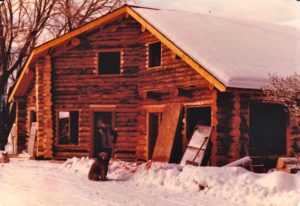 The nearly finished Cran house
The nearly finished Cran house
In January of 1978, I took off once again south, this time with Barry and Holly in his VW bus. We stopped to visit my folks in San Diego and made it all the way to Lago Atitlan in Guatemala. There I took leave and traveled home on my own, stopping to visit my sister in Santa Fe, New Mexico.
I was in a rush to return, because I wanted to log the trees to build the house, before the sap began to run in the spring. The commune had agreed to sell me the logs, as they had to clear land for fields as part of the government’s homesteading policy of that time. The straightest Douglas fir trees, with the least amount of taper, were the goal, but in the end, the logs seemed anything but straight. The more crooked logs were cut up for smaller pieces next to doors and windows. A skidder was hired to drag the logs down to the hillside above the foundation.
That spring, I hosted a weekend log peeling party at which nearly everyone in the community showed up with axes, drawknives and spuds to scrape the bark of the logs, a difficult project as the bark was on tight because I had managed to cut the trees down before the sap began to run. Everyone was in high spirits, thanks in part to plenty of appropriate refreshments.
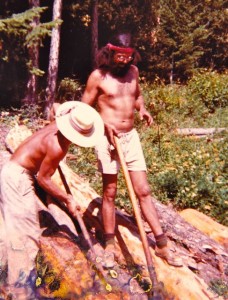 Benoit and I using spuds to peel logs
Benoit and I using spuds to peel logs
That year I also did some rough sketches in my journal of what the house would look like. No other sketches remain, as they were made on scraps of wood or paper, long ago discarded. While this sketch does not resemble the final house, which grew larger and larger as it was being built, it does show what my thinking was at the time.
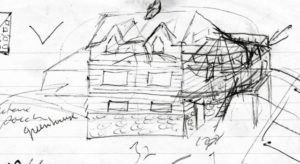 With the logs peeled, I had to devise a system to move the logs to the house. A cable was attached to a log that ran to a pulley and then to my little truck converted from a station wagon, which I used to pull the logs down the hill. I also used our horse Diablo, to pull the logs as he did at the sawmill and in the bush. The tricky part was turning the log so it was parallel to the back of the house.
With the logs peeled, I had to devise a system to move the logs to the house. A cable was attached to a log that ran to a pulley and then to my little truck converted from a station wagon, which I used to pull the logs down the hill. I also used our horse Diablo, to pull the logs as he did at the sawmill and in the bush. The tricky part was turning the log so it was parallel to the back of the house.
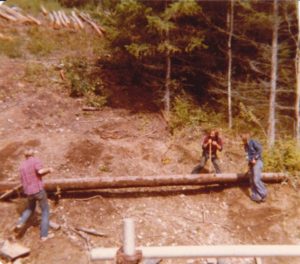 Bode and ? helping me get a log into position
Bode and ? helping me get a log into position
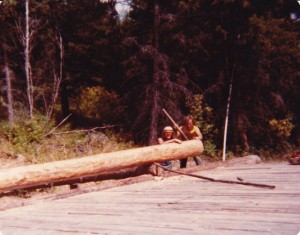 Robbie helping roll the first log on to the house
Robbie helping roll the first log on to the house
To lift the logs on to the house I used the same homemade crane that was designed for the construction of the Cran house and was able to move them to where they needed to be. Every log had to be lifted down to the floor to cut out the notches.
Throughout the many years it took to build the house, I always had other jobs to do for earning income during the spring, summer, and fall. In 1978, in addition to some construction projects I began what would be my work project for the next decade, logging and sawmilling using our own sawmill that was located up at the commune at that time.
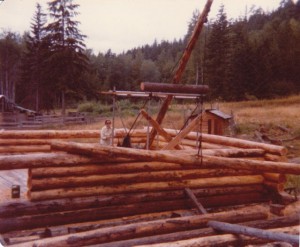 Once the first logs, which had to be cut level on one side with the Alaskan mill, were in place, the house began to take shape fairly rapidly. By late fall, the logs were up to the top of the first floor and it was time to return to Salmon Arm for the winter. There I substitute taught, participated in Shuswap Theatre productions and helped run the Shuswap Coffee House.
Once the first logs, which had to be cut level on one side with the Alaskan mill, were in place, the house began to take shape fairly rapidly. By late fall, the logs were up to the top of the first floor and it was time to return to Salmon Arm for the winter. There I substitute taught, participated in Shuswap Theatre productions and helped run the Shuswap Coffee House.
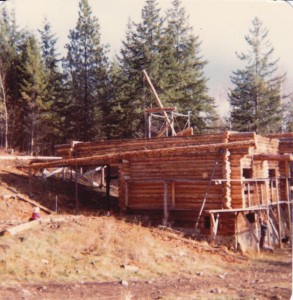 One of the first house building jobs in the spring of 1979 was to find and cut down four large fir trees to hold up the second floor. Because there were enough logs left, I decided to extend the house back to the hillside by an additional 18 feet, which would add room to the second floor for the bedrooms and would allow for 8 feet of open ceiling in the front of the house. The plan was also to make the space underneath the extension into a back porch.
One of the first house building jobs in the spring of 1979 was to find and cut down four large fir trees to hold up the second floor. Because there were enough logs left, I decided to extend the house back to the hillside by an additional 18 feet, which would add room to the second floor for the bedrooms and would allow for 8 feet of open ceiling in the front of the house. The plan was also to make the space underneath the extension into a back porch.
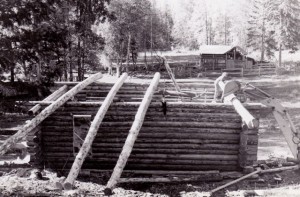 A backhoe operator was hired to drag the four massive logs down the hill and once these were peeled, to hoist them up on top of the first floor.
A backhoe operator was hired to drag the four massive logs down the hill and once these were peeled, to hoist them up on top of the first floor.
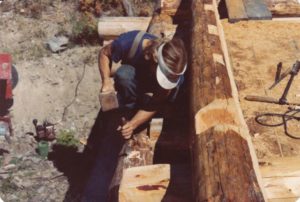 It took the rest of the time that year to notch these logs into place, add in to the log floor joists and build the walls up on the second floor to 42 inches where the roof would begin. Not only did the house extend out the back, but I also added a small deck to the front of the house where the two inner log beams extended.
It took the rest of the time that year to notch these logs into place, add in to the log floor joists and build the walls up on the second floor to 42 inches where the roof would begin. Not only did the house extend out the back, but I also added a small deck to the front of the house where the two inner log beams extended. 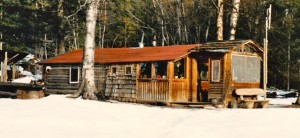 Our little log cabin served us well for 15 years!
Our little log cabin served us well for 15 years!
My life changed dramatically on the first day of 1980, as that was when Kathi became my lifetime partner and then four years later we were married. I was living in various places that winter, in and near Salmon Arm, doing carpentry work, some teaching and doing more theatre and music production work. Come June, Kathi and her two kids, Christopher and Nicole, moved into the cabin with me along with their piano! That summer was dedicated to building the roof structure, while Kathi became a daily commuter to Kamloops to work at Woodwards.
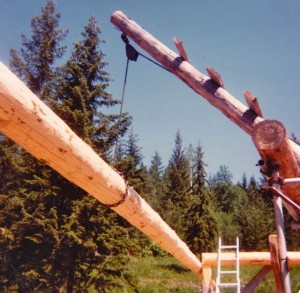 Up go the massive log roof purlins
Up go the massive log roof purlins
The first job was finding two more large logs for the roof purlins. Once these were peeled, another backhoe lifted them up to the second floor. It only took part of one summer day for Kathi and I to lift these up in place on top of the posts and beams that provided support. Once in place, Kathi took what may be the most exciting of all of the house construction photos, of me standing high up on top of the beam, arms extended and grinning from ear to ear.
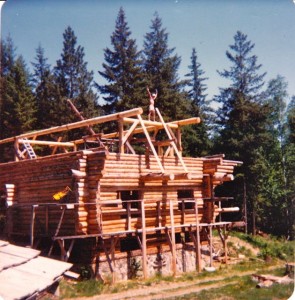 As if the house had not been enlarged enough during construction, Kathi and I came up with yet another plan to add more living space. Out in the garden, we looked at the house and decided it would be great to add one more floor for our “penthouse” bedroom atop the purlin beam logs we had just put in place. This was a decision that would add at least another year or more on to the time it would take to finally finish the house. And it necessitated building an even taller chimney. We also extended the second floor to the east, to provide a roof for what later became a sleeping porch.
As if the house had not been enlarged enough during construction, Kathi and I came up with yet another plan to add more living space. Out in the garden, we looked at the house and decided it would be great to add one more floor for our “penthouse” bedroom atop the purlin beam logs we had just put in place. This was a decision that would add at least another year or more on to the time it would take to finally finish the house. And it necessitated building an even taller chimney. We also extended the second floor to the east, to provide a roof for what later became a sleeping porch.
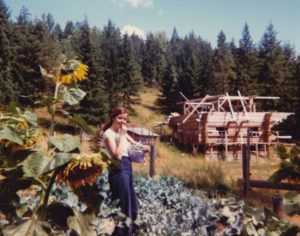 Kathi in the garden with the view of the house under construction
Kathi in the garden with the view of the house under construction
Before I could finish framing the roof, I had to build the penthouse; a 16-foot square, framed cabin in the centre of the log purlins. The front has an unusual design, with triangle windows at the front above the roof rafter, with the inside looking into the open ceiling of the house below. When were lifting up the heavy, 10-foot high walls built out of rough 2×6, one fell on top of me, but luckily I was standing where the window was and did not get hurt. We then had to struggle to keep the wall from sliding off the house.
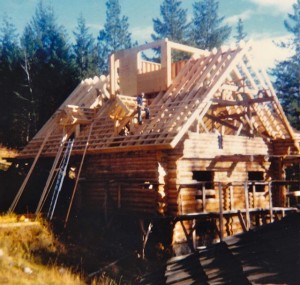 Another difficult job was installing the two massive valley rafters that went in on either side of the gable roof over the porches on the east side. And also tricky, was designing and building the hip roof of the penthouse, which had a hatch in the middle so I could access the chimney for cleaning.
Another difficult job was installing the two massive valley rafters that went in on either side of the gable roof over the porches on the east side. And also tricky, was designing and building the hip roof of the penthouse, which had a hatch in the middle so I could access the chimney for cleaning.
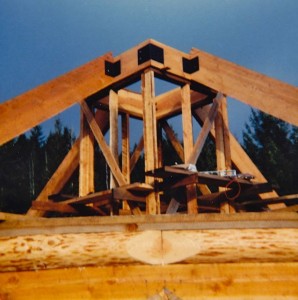 A temporary frame held the roof beams until they were bolted together
A temporary frame held the roof beams until they were bolted together
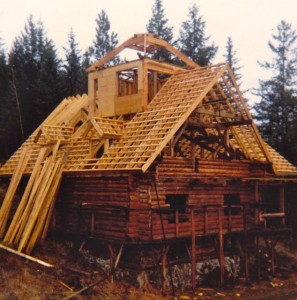 For a time, the roof was one big jungle gym for the kids
For a time, the roof was one big jungle gym for the kids
With my family at Lee Creek, there was no longer a need to spend the long, cold winters in town. And I was able to work during at least part of the winter when the snow was not too deep. The roof structure progressed quickly, as I used 2x12s for the rafters and 2x4s for the strapping. I installed the steel roof in the winter of 1980, which was a project I was actually able to do by myself, except for a few long sheets that someone helped slide up to me.
I also built two sets of stairs to reach the penthouse, using the old fashioned method of notching in the treads to the stringers, with shims to hold them tight.
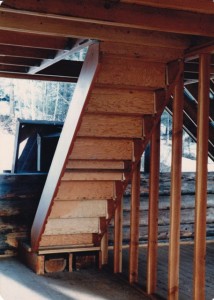 steep, old fashined stairs head up to the penthouse
steep, old fashined stairs head up to the penthouse
By 1981, the next step was the chimney. I had considered using concrete blocks, but Kathi insisted it should be made of stone and we always appreciate the results. This project was one of the most difficult yet; as it entailed constructing a fifty-foot high, three-foot square structure with a stone liner that was both square and plumb. The first step was hand pouring the base, a 10 inch-thick slab, filled with steel. Four string lines were set up so I only had to keep the stones within two inches of the string and I used four sliding plywood forms on the inside to keep the hole one inch larger than the lining blocks.
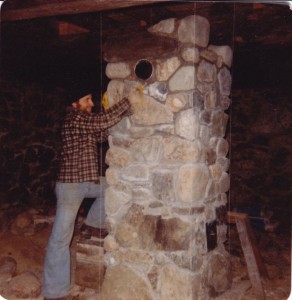 I had quite the pile of rocks to use, including some left from the blast that didn’t end up in the foundation and tons of rocks I picked up on the sides of the newly made road on the edge of the property. Plus we toured far and wide collecting colourful rocks with square edges. This was a slow project, and one that had to fit in between all the other work I had to do.
I had quite the pile of rocks to use, including some left from the blast that didn’t end up in the foundation and tons of rocks I picked up on the sides of the newly made road on the edge of the property. Plus we toured far and wide collecting colourful rocks with square edges. This was a slow project, and one that had to fit in between all the other work I had to do.
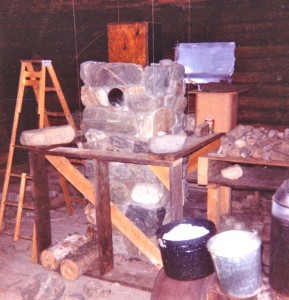 When the chimney reached the second floor, I used the same 5-ton winch we had for the crane to power a dumb waiter device for lifting the rocks up to each level. As the ceiling in the penthouse was 17-feet high, I had to build scaffolding. When it was time to go through the roof, more scaffolding was built on top of the house and a tarp was used to cover my work and keep the rain out. The final step was pouring a massive concrete cap at the top with the flue liner emerging from the middle.
When the chimney reached the second floor, I used the same 5-ton winch we had for the crane to power a dumb waiter device for lifting the rocks up to each level. As the ceiling in the penthouse was 17-feet high, I had to build scaffolding. When it was time to go through the roof, more scaffolding was built on top of the house and a tarp was used to cover my work and keep the rain out. The final step was pouring a massive concrete cap at the top with the flue liner emerging from the middle.
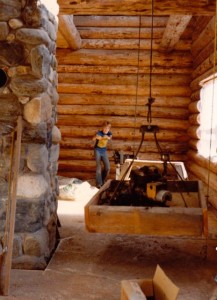 To prevent the flue liners from shifting inside the stonework, I poured zonolite in the space, which was basically puffed rock that was used for ceiling insulation in those days. With the large flue liner size, 12 x 16 inches, I was able to have four stove pipe inlets, but ended up only using two in the early years, one for the heater in the basement and one for a cookstove in the kitchen.
To prevent the flue liners from shifting inside the stonework, I poured zonolite in the space, which was basically puffed rock that was used for ceiling insulation in those days. With the large flue liner size, 12 x 16 inches, I was able to have four stove pipe inlets, but ended up only using two in the early years, one for the heater in the basement and one for a cookstove in the kitchen.
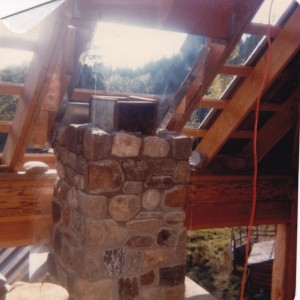 The chimney emerging through the roof
The chimney emerging through the roof
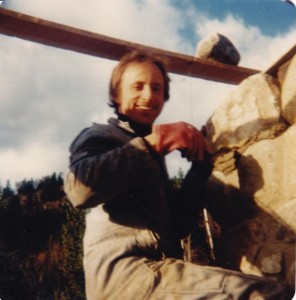 Fortunately, I have no fear of heights!
Fortunately, I have no fear of heights!
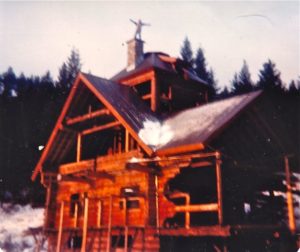 This is how I celebrated finishing the chimney!
This is how I celebrated finishing the chimney!
After eight years of construction, it was finally time for finish work. I began first in the penthouse and built a loft for our bed. It then became obvious that I had to finish the house from the basement up, in order for us to move in as soon as possible. I had a concrete floor poured in the basement after the first stage of the drainage plumbing was installed.
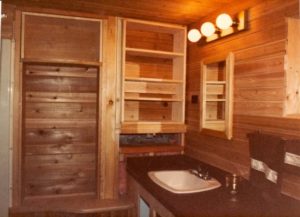 Basement bathroom nearly finished
Basement bathroom nearly finished
The next step was the bathroom and the recreation room, which initially was divided into two bedrooms for our two girls, and three boys. 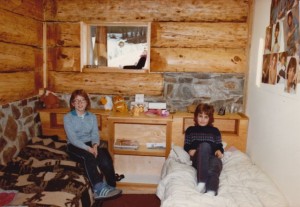 Molly and Nicole were happy with their new basement bedroom
Molly and Nicole were happy with their new basement bedroom
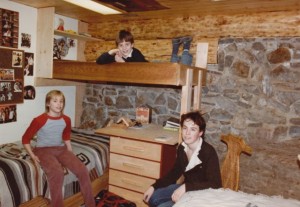 And so were Aaron, Levi and Christopher!
And so were Aaron, Levi and Christopher!
Electricity had finally arrived in 1981, so I was able to have power tools and lights. A layer of plastic over the open ceiling was all that held the heat in the first two floors. By the fall of 1983, the kids were able to move into their new bedrooms and finally had a shower and a toilet to use. We didn’t mind at all the constant trips back and forth from the cabin, where our bedroom was, along with our tiny kitchen, dining and living room. 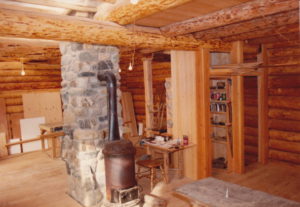 By this time I had a good supply of lumber, including some clear birch for the kitchen cabinets. I purchased a jointer and a professional table saw and set it up on the first floor. Using books from the library, I designed and built the kitchen using birch and pine. The front windows were tricky, as I made the side frames out of wide cedar timbers, which were grooved with a router to fit the logs. Thankfully, the front logs had dried enough over the years and did not shrink, so there is still a tight fit.
By this time I had a good supply of lumber, including some clear birch for the kitchen cabinets. I purchased a jointer and a professional table saw and set it up on the first floor. Using books from the library, I designed and built the kitchen using birch and pine. The front windows were tricky, as I made the side frames out of wide cedar timbers, which were grooved with a router to fit the logs. Thankfully, the front logs had dried enough over the years and did not shrink, so there is still a tight fit.
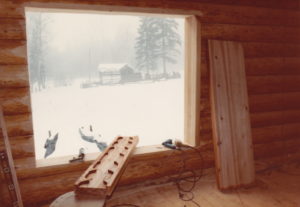 The stairs from the basement were also one of the first projects and on the second floor I made built in shelves and cupboards that utilized some of the space in the stairwell. Library books also came in handy for doing all the plumbing, and this was back when water lines were still copper and one had to use solder. As twisting wires is not my favorite, all the electrical work was done by a Celista old-timer, who I helped.
The stairs from the basement were also one of the first projects and on the second floor I made built in shelves and cupboards that utilized some of the space in the stairwell. Library books also came in handy for doing all the plumbing, and this was back when water lines were still copper and one had to use solder. As twisting wires is not my favorite, all the electrical work was done by a Celista old-timer, who I helped.
In February, on Valentines Day, Kathi and I were married in Salmon Arm. We left the next day on our honeymoon to Mexico, stopping first in San Diego for my father’s 75th birthday party. Kathi’s aunt stayed in our cabin to look after the place and kids, who were happily sleeping and showering in the basement of the unfinished house.
Kitchen cabinets nearly finished with Levi’s help
When we returned, it was the home stretch. I finished the kitchen, installed the windows, and finished the logs. Thankfully, I was able to hire a neighbour for the tedious job of grinding and sanding the logs. We decided to paint them with varathane and we added a second coat years later.
Finally, in October 1984 we moved into the house for Thanksgiving. Although we had a temporary wall in the living room to provide space for our bedroom, we never felt cramped, as we now had 1200 square feet to live in, versus the 448 square feet in the cabin. The upstairs was unfinished and we had use an outside staircase to get there. Our first winter was a bit of an ordeal, as the snow blew in the upper open gable to settle on the plastic covering the open ceiling. It would melt from the heat below and then freeze when the temperatures dropped, but luckily we never had a deluge into our living space.
It took nearly another 20 years to complete the house and fill in all the space below our giant roof and a friend and skilled carpenter, Veb Farr, did much of this work. An improved wood/electric furnace was finally installed along with ductwork and the cookstove was removed. The kitchen has since been remodeled, but most of the original kitchen cabinets are still in use.
Although our very solid, 3,800 sq. foot house appears impressive and large, the many rooms are actually small and most of the well-used living space is still inside the original 20×30-foot footprint that holds our kitchen, dinette and living room. There are certainly flaws, design errors, and outmoded technologies, but the logs exude warmth and security, the open ceiling is filled with plants and walkways, and the 55 steps between the basement and our bedroom loft help keep us in shape.
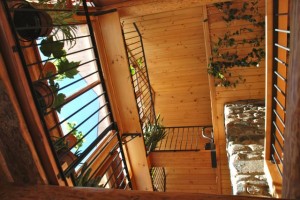 Our open ceiling today with walkways and plants
Our open ceiling today with walkways and plants
The house is a real, “hippie” log mansion, a one-of-a-kind, very tall structure with a somewhat bizarre design that is usually marveled at by first time visitors. And the house certainly fulfills some of my 1970 goals, to build the structures needed out of natural materials found on the land, release the creative energies that lie unused in my mind and body and learn the possibilities alive in wood.
